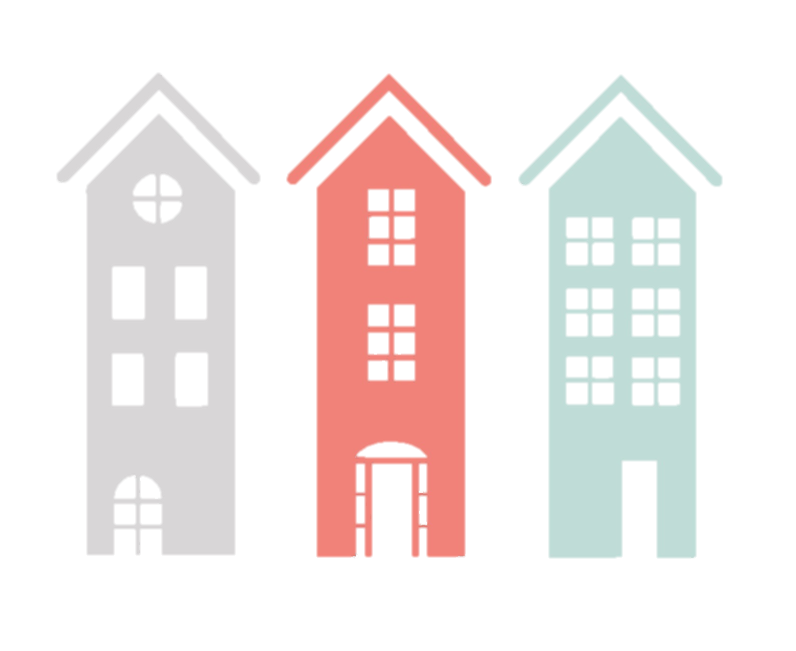I offer a phone consultation at no charge for all of my potential clients. During this call, we discuss your needs and the scope of your particular project. I can explain how my design process will work in your situation and give more information to any questions you might have. We can also use this time to get to know each other to see if we're a good fit to work together :)
Discovery Call
Initial Meeting
A consultation fee of $235 is charged for my initial meeting, which can last up to 90 minutes. During this time, I listen to clients’ ideas, discuss concerns, and take a few basic measurements. Homeowners and I bounce ideas off each other, and I’ll give an overview of how I can help with your project. We can discuss general costs and how previous projects were priced. After our consult, I’ll prepare a proposal for my fee for either Construction Documents (if needed) or my Design & Budget Plan.
Construction Documents
If changing the room’s layout is necessary, we set up a second appointment for detailed measurements and photos. Using these tools, I design a floor plan, drawing out the best layout. My construction documents can include floor plans, demo plans, elevations and electrical plans, as well as 3D rendered models.
Design & Budget Plan
Based on information collected from the client, I develop the design of the space. I’ll visit showrooms to select finishes (tile, lighting, countertops, etc.) for approval. When the planning phase is complete, clients have actual vendors’ estimates with products selected to move forward.
Construction Guidance
Though most major choices have been made, many more decisions are required during the construction phase. Even after materials are ordered and clients’ contractors are scheduled, my guidance and design oversight continues until the project is complete!

